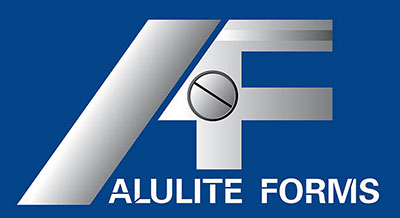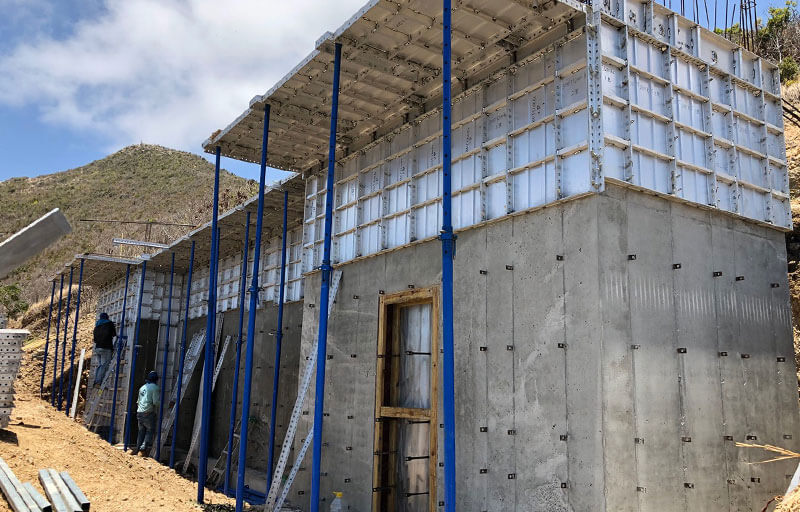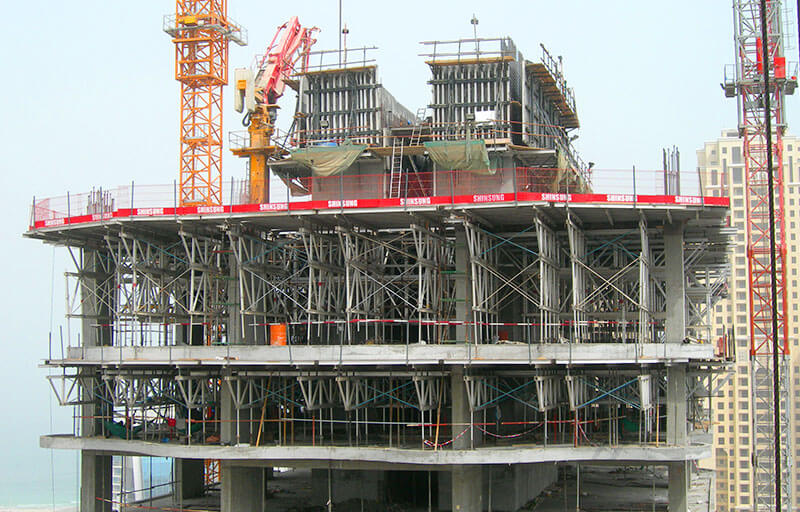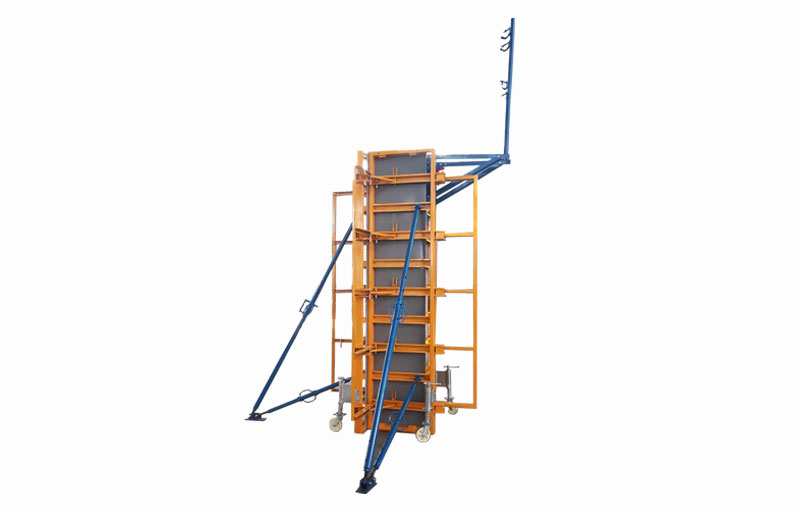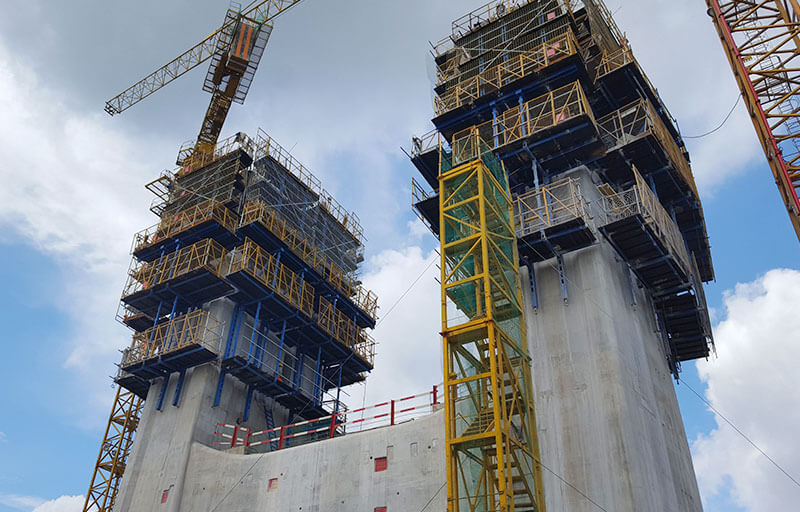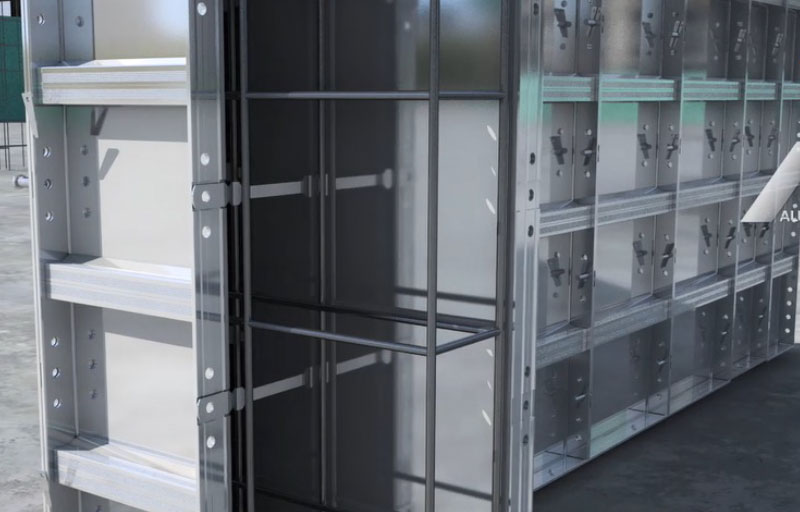
Flat Tie Type
Aluminum Panel System
· Aluminum panel system is a new intergrated forming and shoring system.
· It is a flexible solution for monolithic casting or two stage casting of wall, beam, slab and staircase.
· The panels are reinforced by flat tie, pin & wedge, which can make sure good flatness of wall.
· The smooth concrete surface finish after stripping eliminates the need of costly plastering.
Details
| Brand Name: | Alulite Forms | Place of Origin: | Qingdao, China | Certificate: | ISO9001; CE; SGS |
| Material: | Aluminum Alloy 6061-T6 | Aluminum Thickness: | 4mm | Side Rail Thickness: | 8mm |
| Extrusion Profile: | Yes | Weight: | 25kg/sqm | Reuse Times: | >300 times |
| Surface: | Special Coating | Panel Width: | 500mm | Panel Length: | Customized |
| Feature: | Monolithic casting | Early Stripping: | Yes | Application: | House, Appartment |
| Reshore: | No Need | Plastering: | No Need | Plywood: | No Need |
| Connection Method | Use tie rod and wing nut to reinforce the panels | ||||
Advantages
Light Weight
The panel material is aluminum alloy 6061-T6.
Weight 25kg/m2 makes manpower carrying possible.
Flexible Operation
The panel system can be lifted by tower crane in whole, or dismantled and installed by labors. It can realize casting of wall, beam, slab and staircase monolithically or in two stage casting.
More Usage times
The panel is made of extrusion profiles with high strength. It is not easy to be deformed by external force or water erosion. The panel can be used more than 300 times with appropriate usage and maintenance.
Better Concrete Surface
Main panel width 500mm makes the concrete surface more smooth and fewer joints. The verticality is better than concrete surface made by plywood or steel formworks.
Improve Efficiency
1. Early-dismantling application improves the form cycle and saves cost for users.
2. No need to re-shore.
Save Labor Cost
1. Assembled easily with only pins & wedges, tie rods & wing nuts. Labors can finish the installation and dismantle with hammers.
2. No need to plaster the concrete surface after concrete pouring.
Utilisation
Walls & Column Forms
Walls & Column Forms
Slab Forms
Slab Forms
Beam Forms
Beam Forms
Stair Forms
Stair Forms
Related Products
Our Mission
Our aim is to supply our customers with safe, efficient, economical, environmental protecting, and energy-conserving products and manage to make construction much easier.
