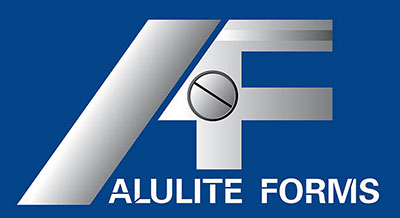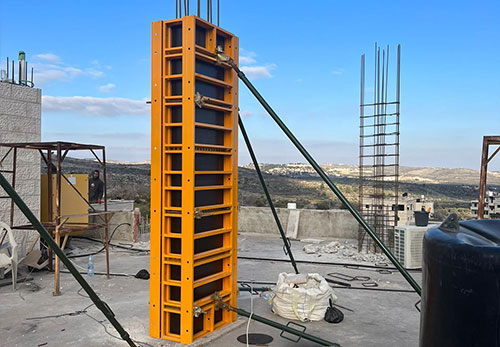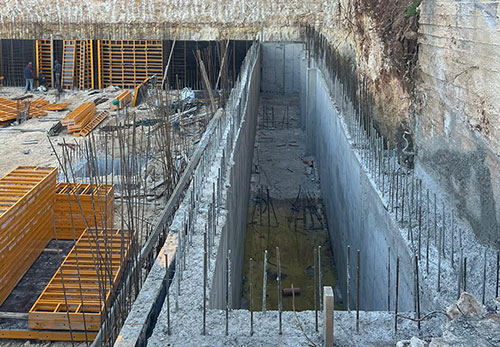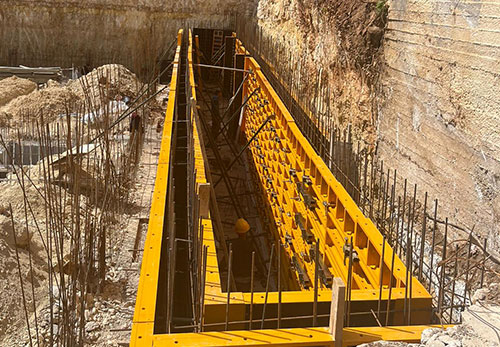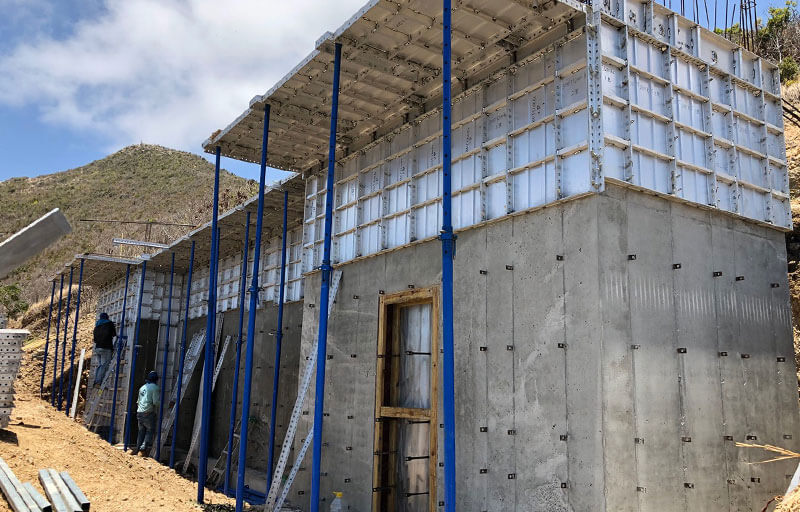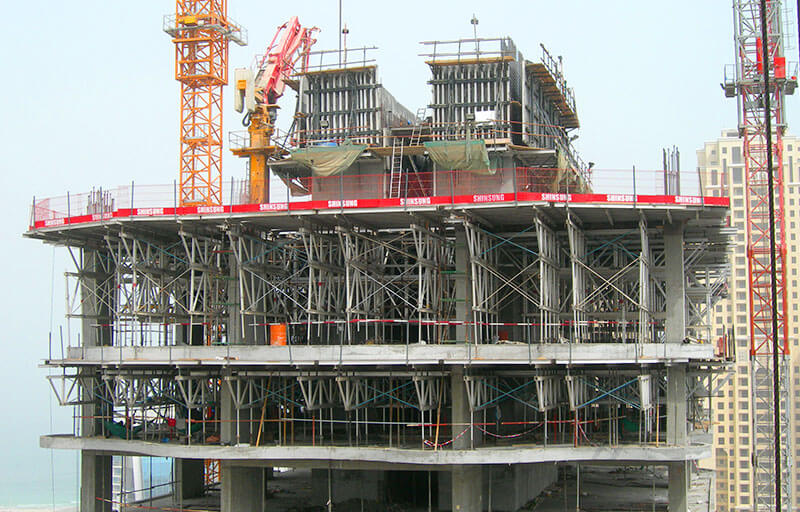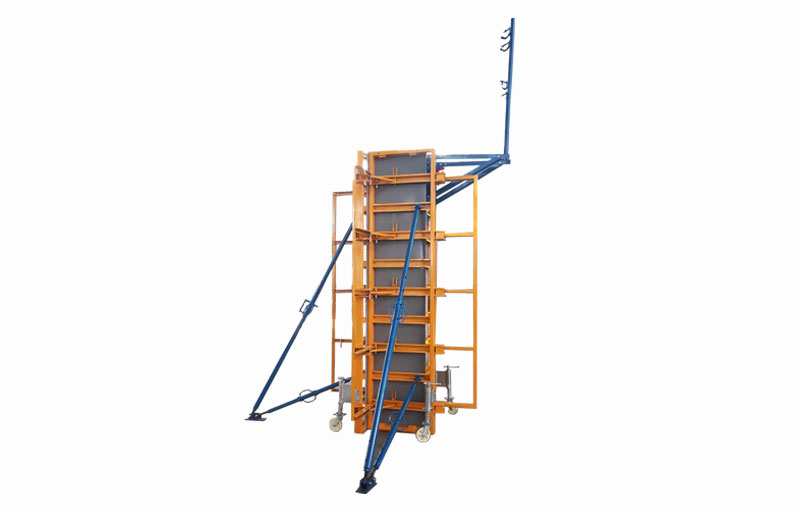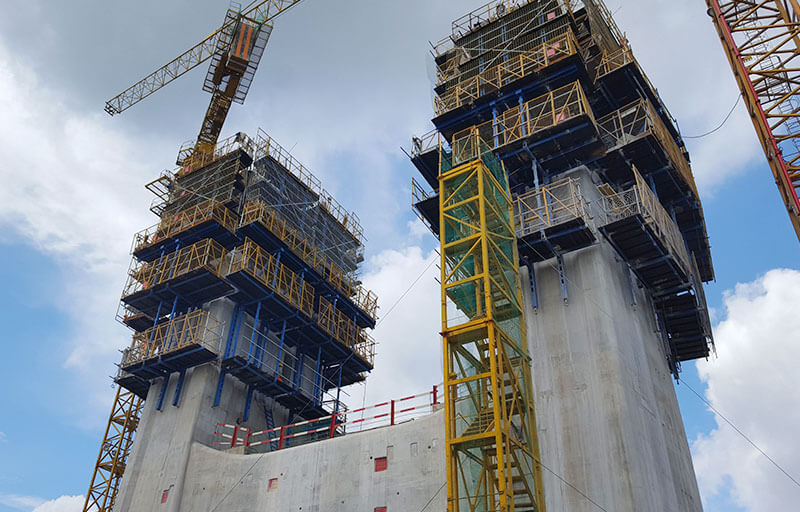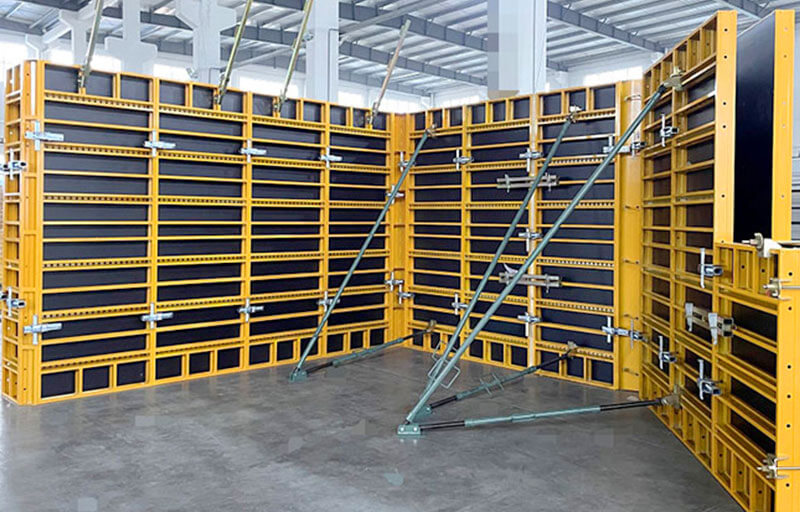
Alulite DM Wall Formwork System
· Alulite DM Wall Formwork System is ideal for construction projects such as foundations, basements, story-level walls, swimming pools, rectangular columns, double-side retaining walls, culverts, etc.
· Material: Aluminum Frame+Birch Plywood+Steel Accessories.
· Loading Capacity:60KN/M2.
· Surface: Powder Coating or Galvanization.
· Panel Heights: 300cm, 150cm, 100cm.
· Panel Widths: 100cm, 75cm, 50cm, 25cm.
Advantages
Easy& Fast Assembly
The system only includes few components which are simple to assemble and strip. No need for skilled workers.
Flexible Combination
The system only includes few components which are simple to assemble and strip. No need for skilled workers.
Easy Cleaning
The smooth surface of the plywood and the powder coated aluminum frame make it easier to clean the concrete.
Wholly Moving
The assembled panels can be wholly moved by the tower crane to the next job site after stripping.
Utilisation
Typical Wall Panel
The workers can assemble and strip the formwork quite simply and easily.
Inset Tie Holes
It makes the panels size adjustable when using as column formwork without changing the accessories.
It makes the panel be used in both a vertical and horizontal position.
Top Tie Brackets
Better position the panel formwork and assure the concrete surface.
The DRS Clamp
It helps to install the typical panels and makes the panel formwork aligned and tightened.
The DKS Clamp
It can be used for panel connections with low loads in the foundations as an alternative for the DRS clamp.
The Birch Plywood
Dynea Glue and Dynea Film. Thickness: 12mm.
Articulated Corner DGE
The system is able to make nearly all angles of the foundation walls with this part.
The Lifting Hook
It can be used to transport the assembled panels wholly on job site by the tower crane.
Related Products
Our Mission
Our aim is to supply our customers with safe, efficient, economical, environmental protecting, and energy-conserving products and manage to make construction much easier.
